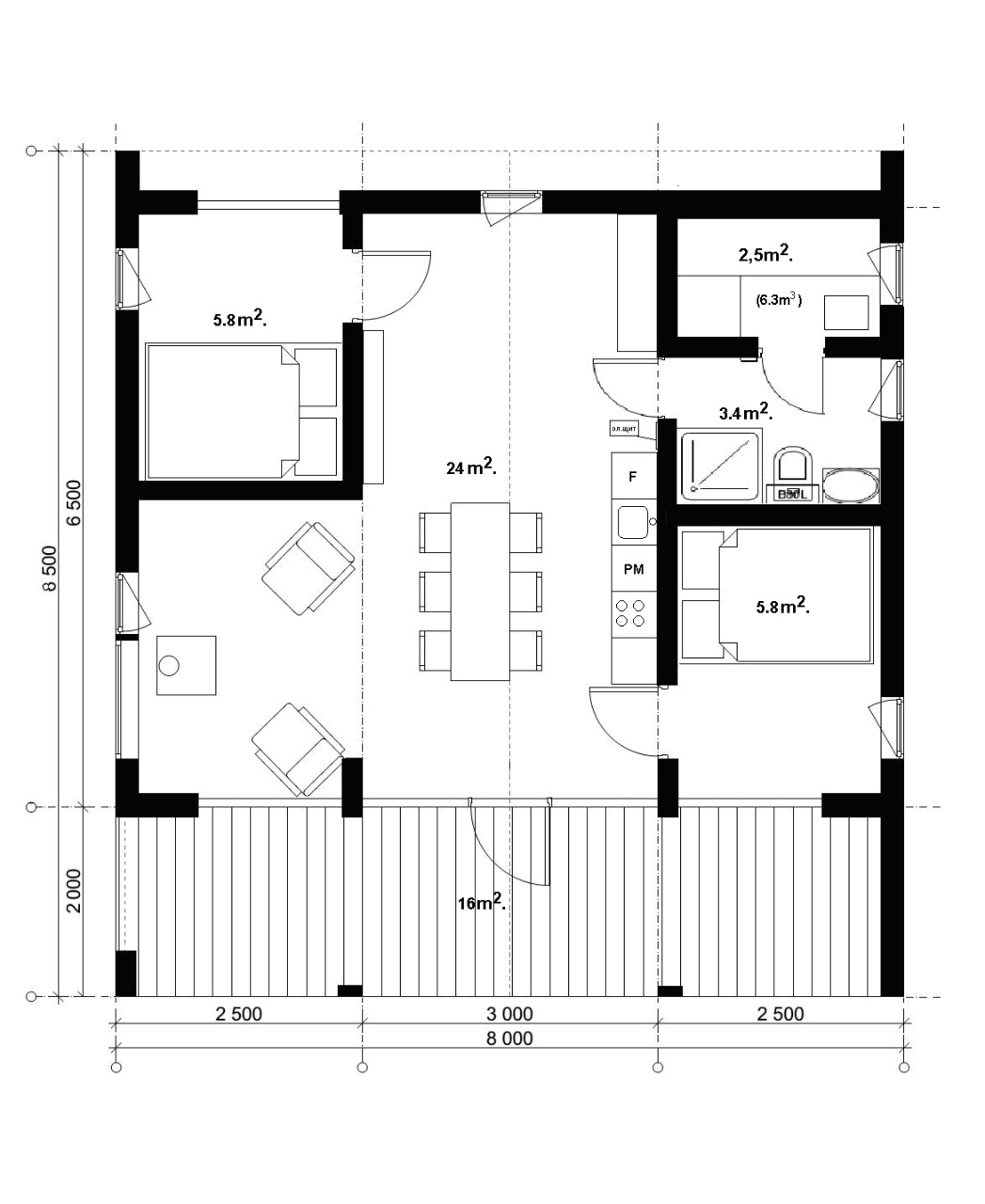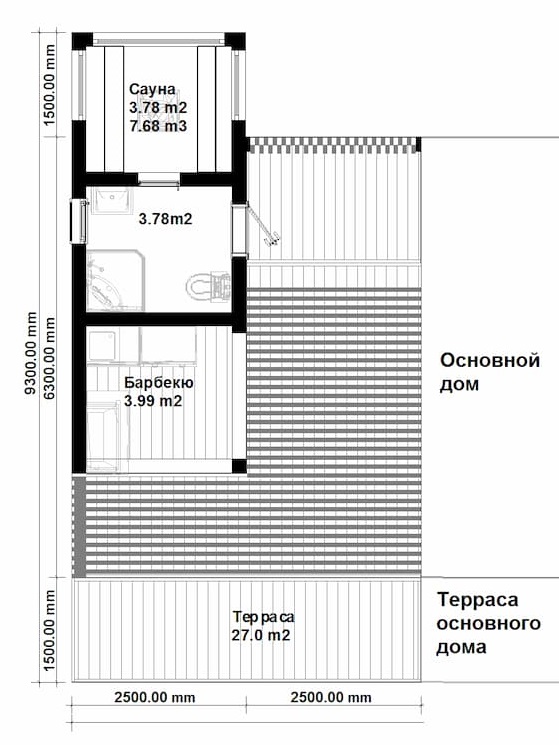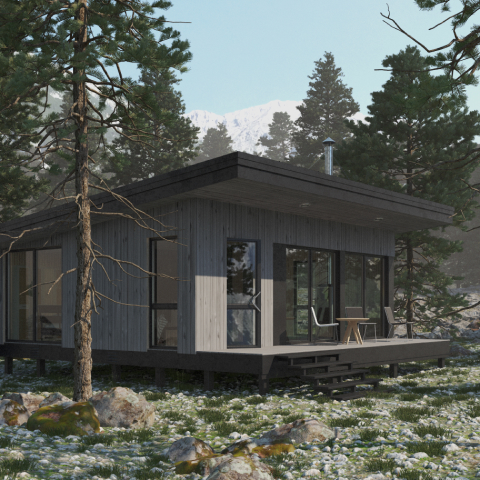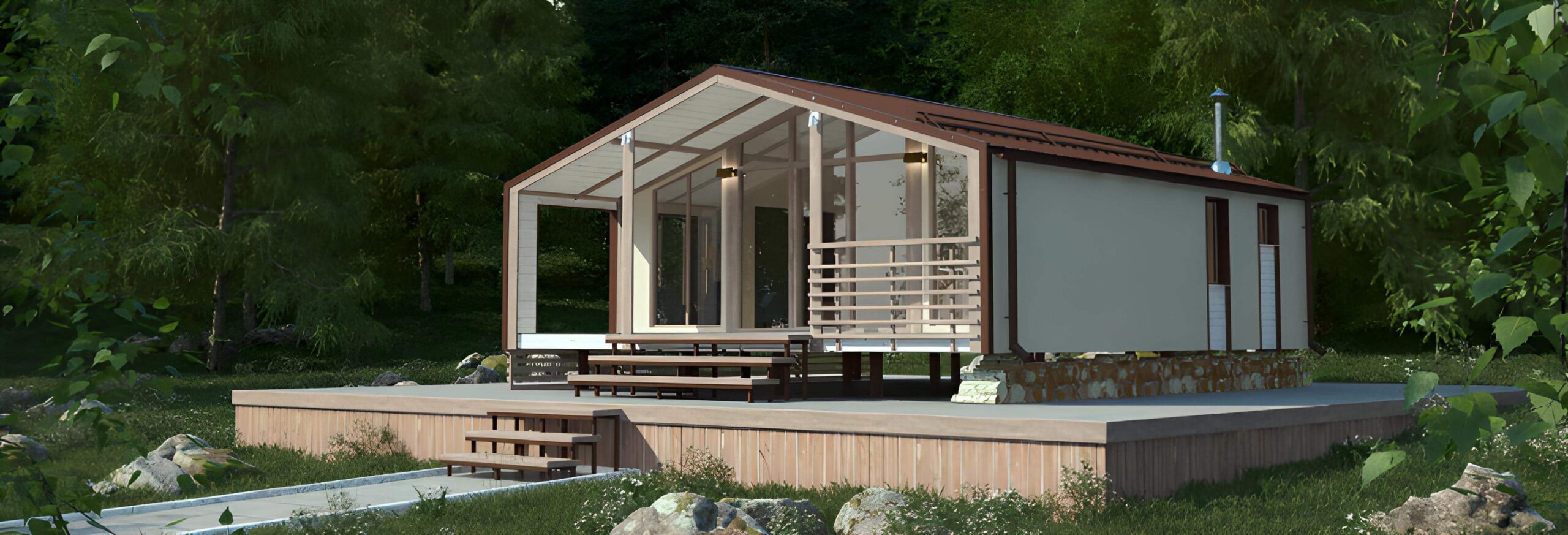
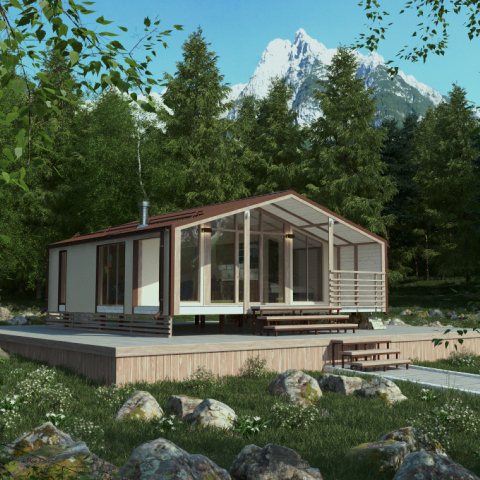 The cost of the house includes a pile-screw foundation with installation, pile dimensions 108 mm, zero elevation 600mm.
Not included in the price: delivery of modules from production to the site, furniture, convectors and household appliances, crane for unloading and installation of modules, air recovery system, sauna module (+ 530,000 rubles)
The cost of the house includes a pile-screw foundation with installation, pile dimensions 108 mm, zero elevation 600mm.
Not included in the price: delivery of modules from production to the site, furniture, convectors and household appliances, crane for unloading and installation of modules, air recovery system, sauna module (+ 530,000 rubles)
Total space area
42.2 m²
House Square
68 m²
External Dimensions (LхWхH)
8.5m х 8.0m х 3.58m
Height of ceilings inside the house
1.85m-3.2m
Production time
from 20 days
Price
from 2 855 000 ₽
